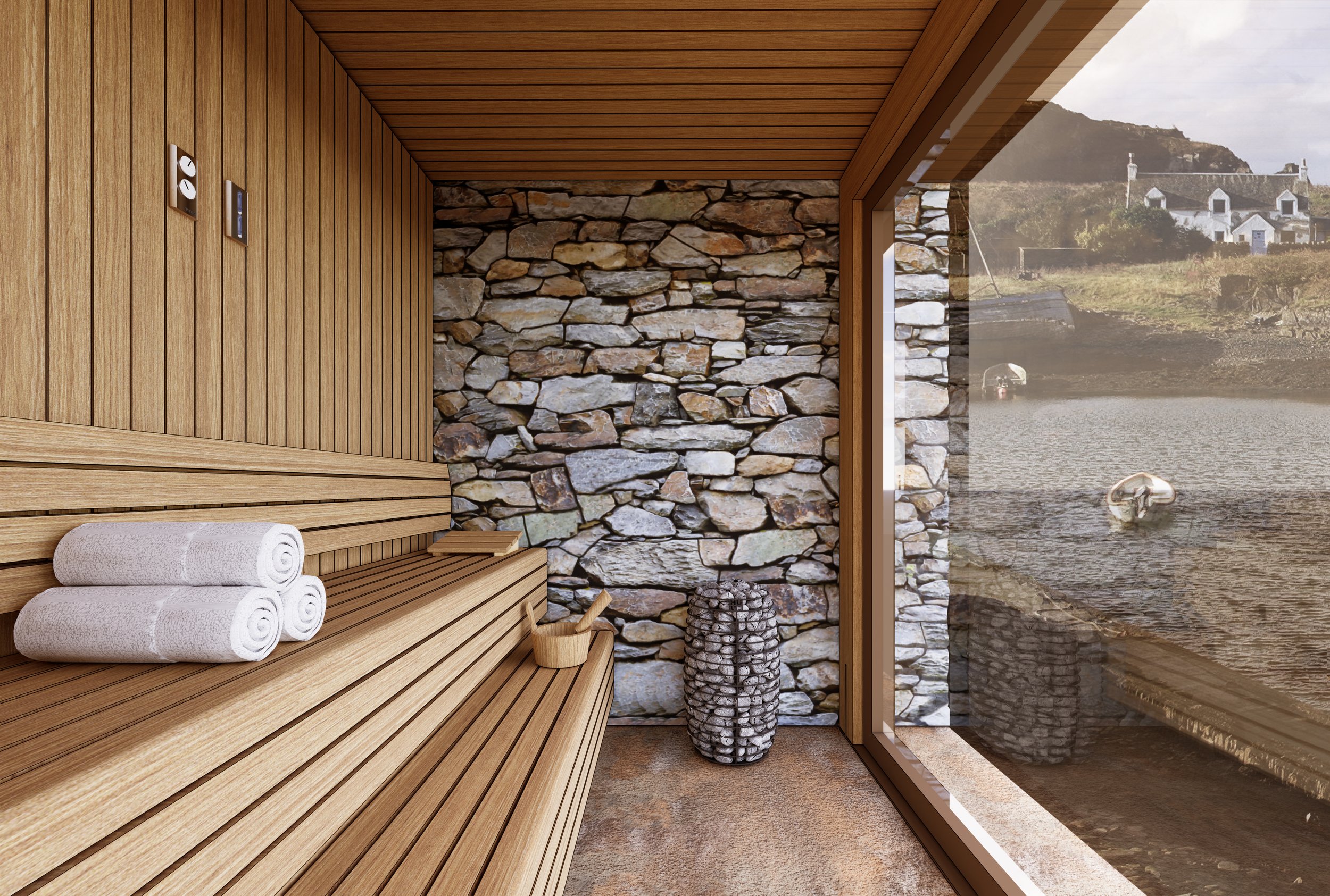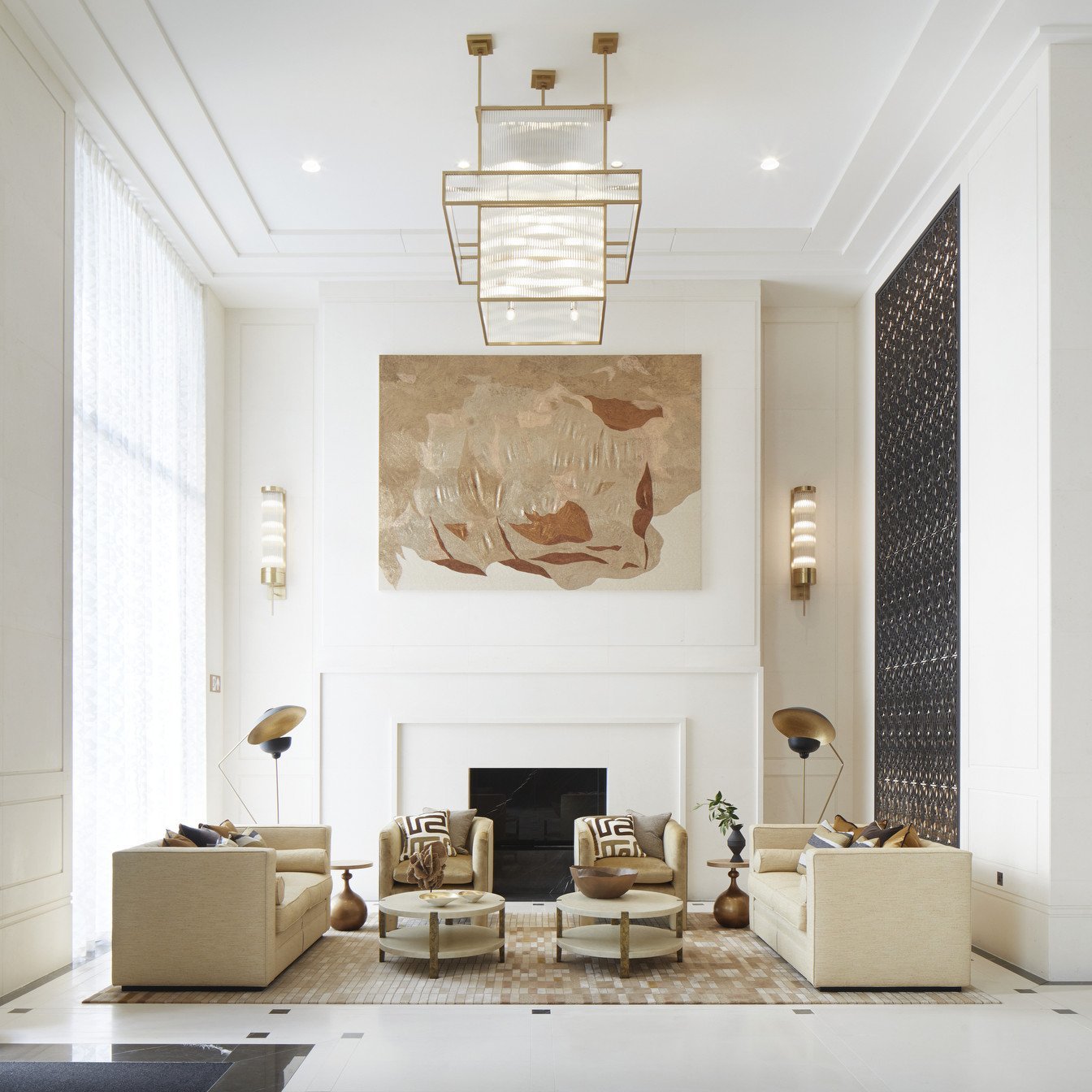About Beoto
Beoto is a design and architecture practice established in 2023.
Founded on the belief that we must do more to reconnect our minds, bodies, and spaces with the natural world, Beoto’s collaborative approach is informed by over a decade’s experience in design, project, and development management.
With discipline and architectural rigour, we deliver seamless design, coordination, and management services across project lifecycles – from initial concept through construction and completion, extending into maintenance monitoring and post-occupancy evaluation.
In a short space of time the studio has built a powerful reputation for its commitment to occupant wellbeing, sustainability, and an exceptional quality of execution.
Working fluently across hospitality and residential typologies, we are increasingly sought out to lead multidisciplinary design teams.
JAKE WARRINGTON
Founder & Director
Jake brings a meticulous, craft-led approach to architecture, shaped by a family heritage in precision watchmaking. He studied at the University of Edinburgh, graduating with First Class Honours and a Master’s degree with Distinction. His experience spans cultural, commercial, and luxury residential sectors, including work in Malaysia and major London schemes such as Chelsea Barracks and St John’s Wood Square while at Squire and Partners.
A certified Passivhaus designer, Jake leads Beoto’s sustainability agenda and applies his technical expertise to the delivery of complex, high-value projects, combining rigour and refinement to meet the exacting standards of global private clients.
Our Ethos
WELLNESS
We believe buildings should actively and passively, enable occupants to feel healthy and secure in their environments. Recognising that human experience is multi-sensory, our architectural approach places the end user at the centre of all decision-making, before any aesthetic consideration.
Wellness and its key dimensions – social, emotional, spiritual, physical, environmental, and mental – guide our design methodology. Every element is evaluated for its impact on these aspects, creating spaces that nurture genuine wellbeing.
RESILIENCE
We don’t deliver off-the-shelf solutions. Each project is uniquely tailored to its specific site and environmental context. We strive to minimise environmental impact while finding ways to celebrate and enhance the natural surroundings in our designs.
Our buildings take an inside-out approach, blurring boundaries between interior and exterior spaces wherever possible. As Passivhaus-certified architects, we're committed to delivering net-zero projects in both embodied and operational carbon, minimising energy demand through efficient principles and thoughtful material selection.
NATURE
Context is everything. Every site is shaped by its own moment in space and time, defined by both natural conditions and human influence. We approach each project with a commitment to do as little harm as possible, respecting what exists and responding with care, precision, and purpose. Our designs are always tailored to place – never imposed, never generic.
We seek harmony between interior and exterior, designing from the inside-out and outside-in simultaneously. Our buildings connect people to place, enhancing the dialogue between architecture and the natural world.
QUALITY
Quality lives in execution. While design preferences may be subjective, quality is not. We believe in uncompromising standards regardless of budget, beginning with our meticulously refined information and processes honed through extensive cross-industry experience.
True quality should be accessible to all and extends beyond material selection. It emerges from attention to detail, scrutinised coordination, designing with manufacturing and end-use in mind, asking pertinent questions at critical moments, maintaining clarity amid challenges, and approaching each project with equal dedication.
Services
We are first and foremost your collaborators, and our expertise spans all aspects of project delivery.
Our commercial acumen and robust understanding of the development process underpins our innovative design approach. Whether refining your vision or helping create ideas from scratch, we adapt to your needs.
While not exhaustive, the following lists the key activities and project types we specialise in. We always recommend beginning with an open discussion about your goals and vision, before collaboratively crafting a bespoke service tailored to your specific requirements.
CONCEPT DESIGN
Envisioning & Concept Development
Opportunity & Risk Analysis
Asset Diversification
Market Research
Project Strategic Definition & Planning
RESIDENTIAL DESIGN
New Dwelling
Replacement Dwelling
Class MA Permitted Development
Class Q Permitted Development
Interior Design
HOSPITALITY DESIGN
Estate Feasibility Study
Masterplanning
Wellness Facilities
Luxury Accommodation
Interior Design
PROPERTY DEVELOPMENT
Site Analysis
Brief Development
Commercial Viability Studies
Project Management
Turnkey Delivery

Process
Just as your project should express your vision, personality, needs, and aspirations, our work embodies our ethos and beliefs. Our priority is understanding – or helping you create – your vision.
We approach each project without preconceptions, fostering open, transparent dialogue to determine how best to realise your goals. Every project presents unique constraints and challenges, which we transform into opportunities for creating something truly distinctive.
We lead ambitious projects with a spirit of collaboration, efficiency, and positivity, offering expertise across the entire RIBA Plan of Work (2020).
STAGE 0 - Strategic Definition
Establishing the foundation: defining ideas, setting objectives, and determining outcomes.
Project initiation
Client requirements
Business case
Appraisal
STAGE 1 - Preparation of Brief
Creating the framework: testing assumptions and developing schematic proposals.
Feasibility study
Pre-application advice
Project brief, budget & programme
Project execution plan
Site information
STAGE 2 - Concept Design
Visualizing possibilities: conceptualizing ideas and determining optimal solutions.
Planning application
Project strategies
Outline specification
Outline cost plan
STAGE 3 - Spatial Coordination
Refining the vision: detailed design development and exploration of alternatives.
Design studies & analysis
Cost plan
Information for coordination
Cross-disciplinary alignment
STAGE 4 - Technical Design
Preparing for realization: finalizing details and ensuring technical compliance.
Building regulations application
Construction phase plan
Detailed specification
Information for manufacture
Tender process
STAGE 5 - Construction
Bringing vision to reality: building, making, and maintaining quality standards.
Logistics plan
On and off-site works
Building manual
Practical completion
STAGE 6 - Handover
Delivering excellence: testing, finalizing, and transferring to end users.
Review performance
Aftercare
Commissioning
Final certificate
STAGE 7 - Use and Enjoyment
Evaluating outcomes: ensuring lasting satisfaction and performance.
Post-occupancy evaluation
Verify project outcomes
Facilities management regime
Let’s work together.
Interested in working together? We look forward to hearing from you!









