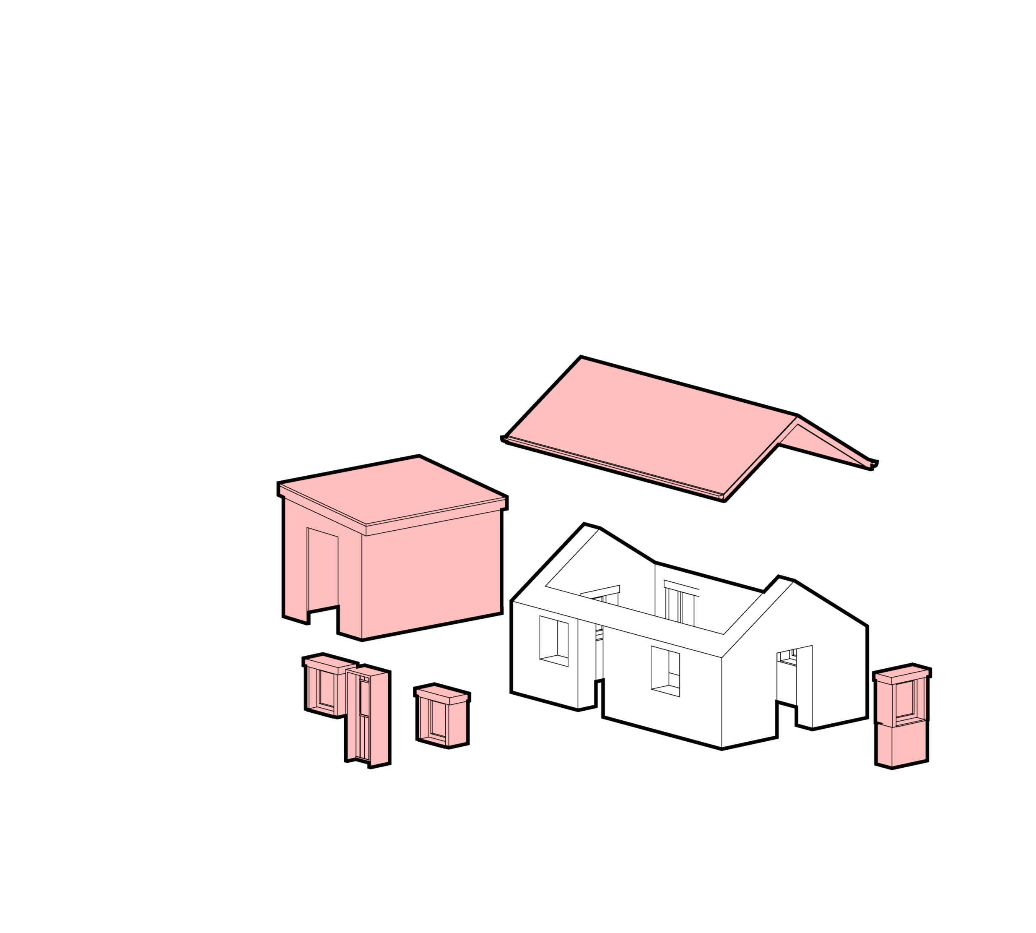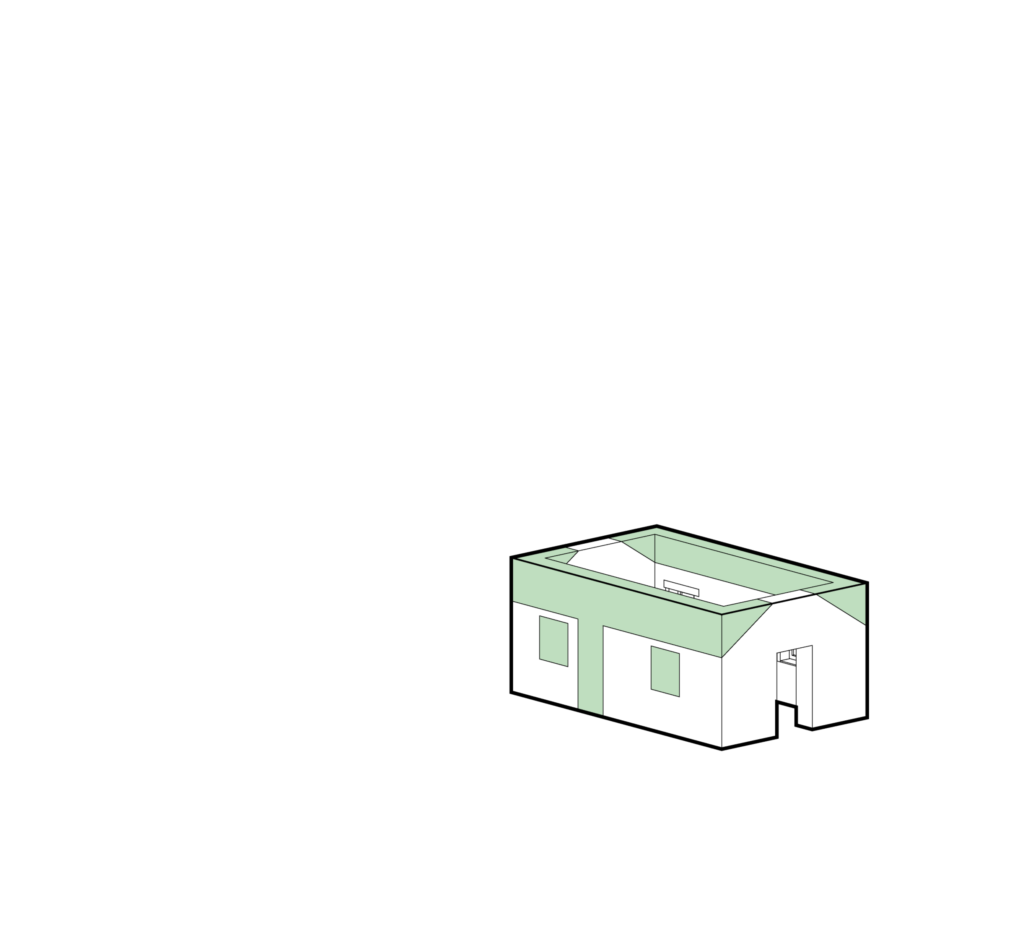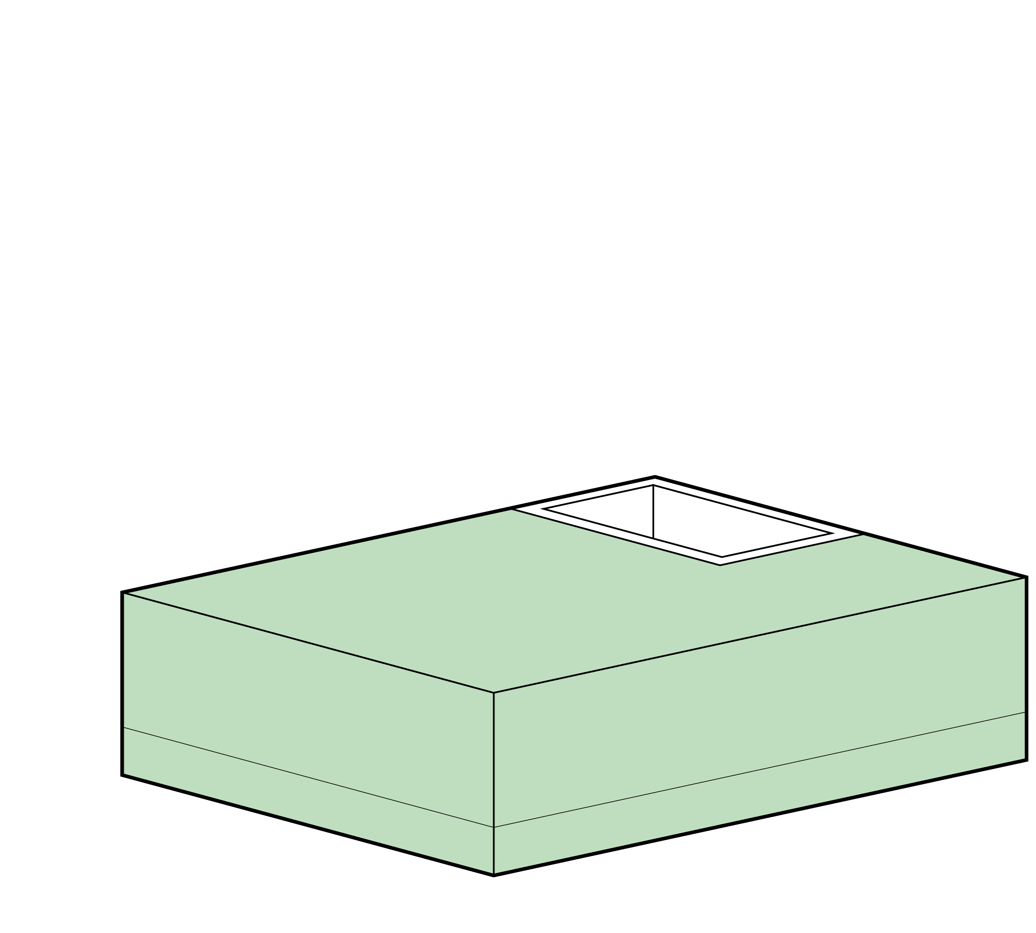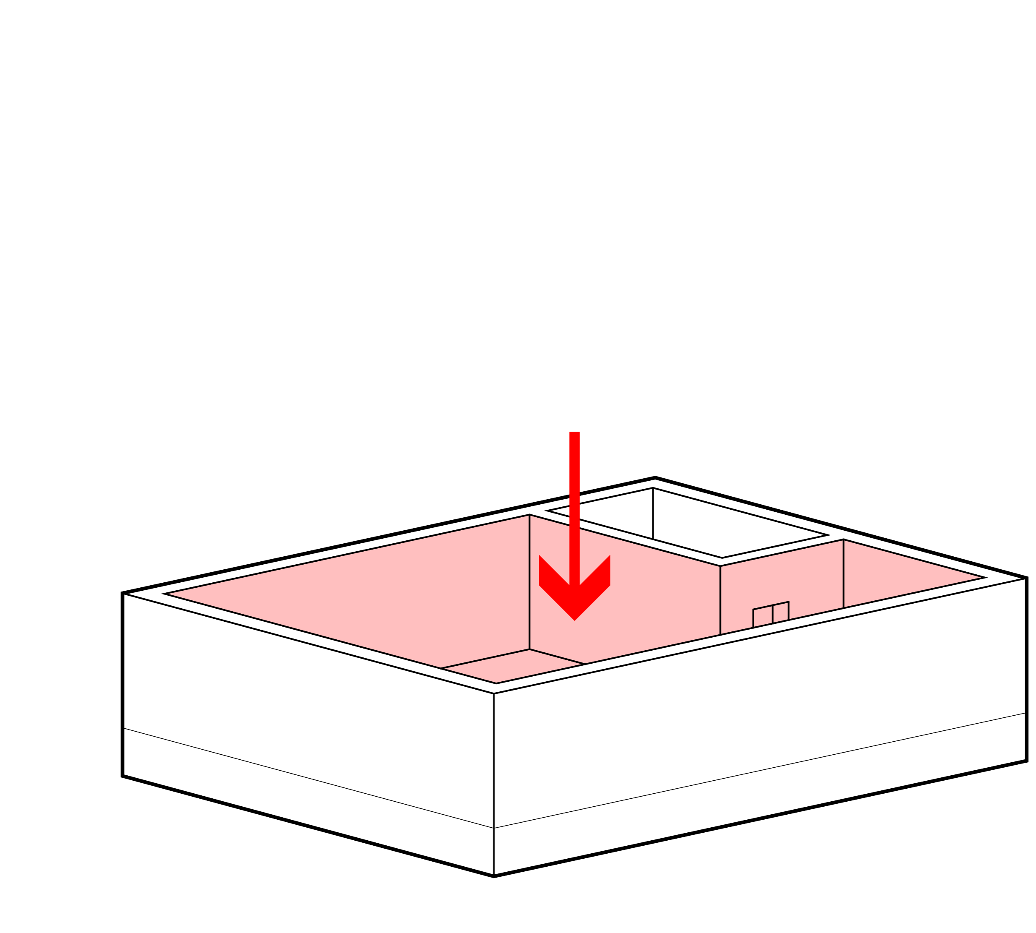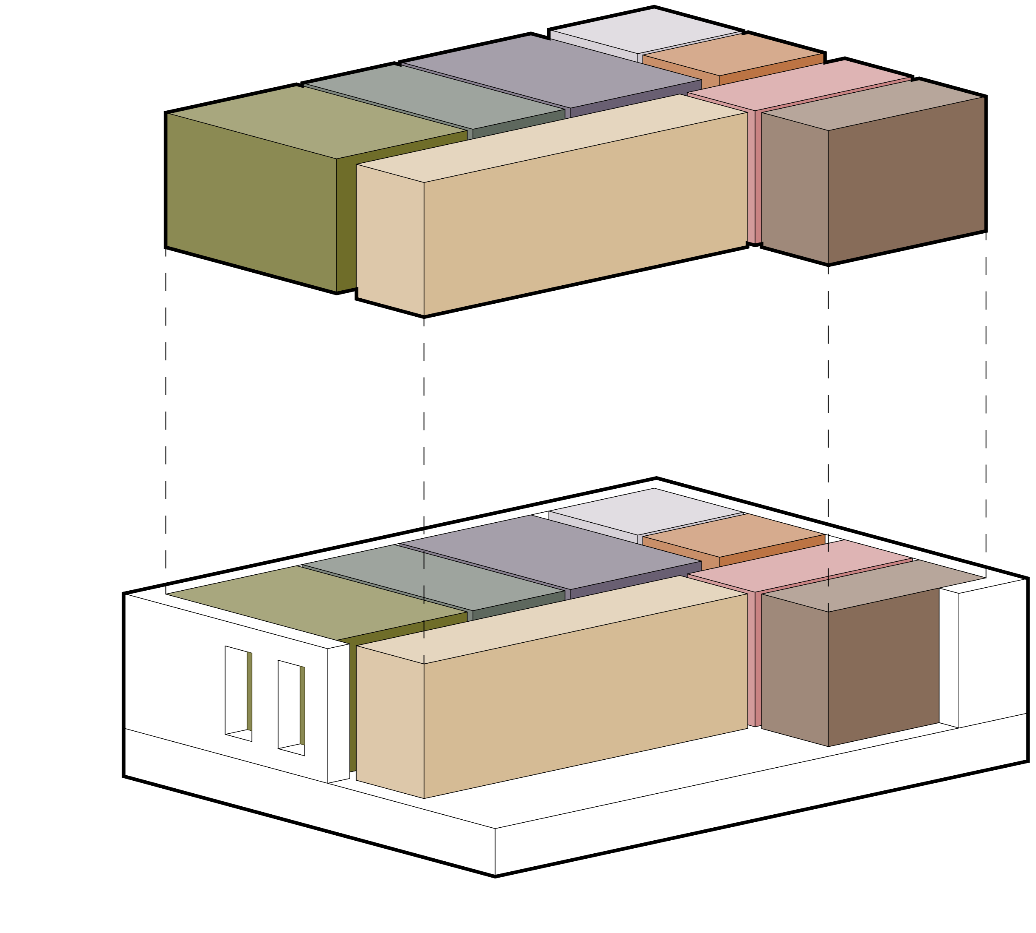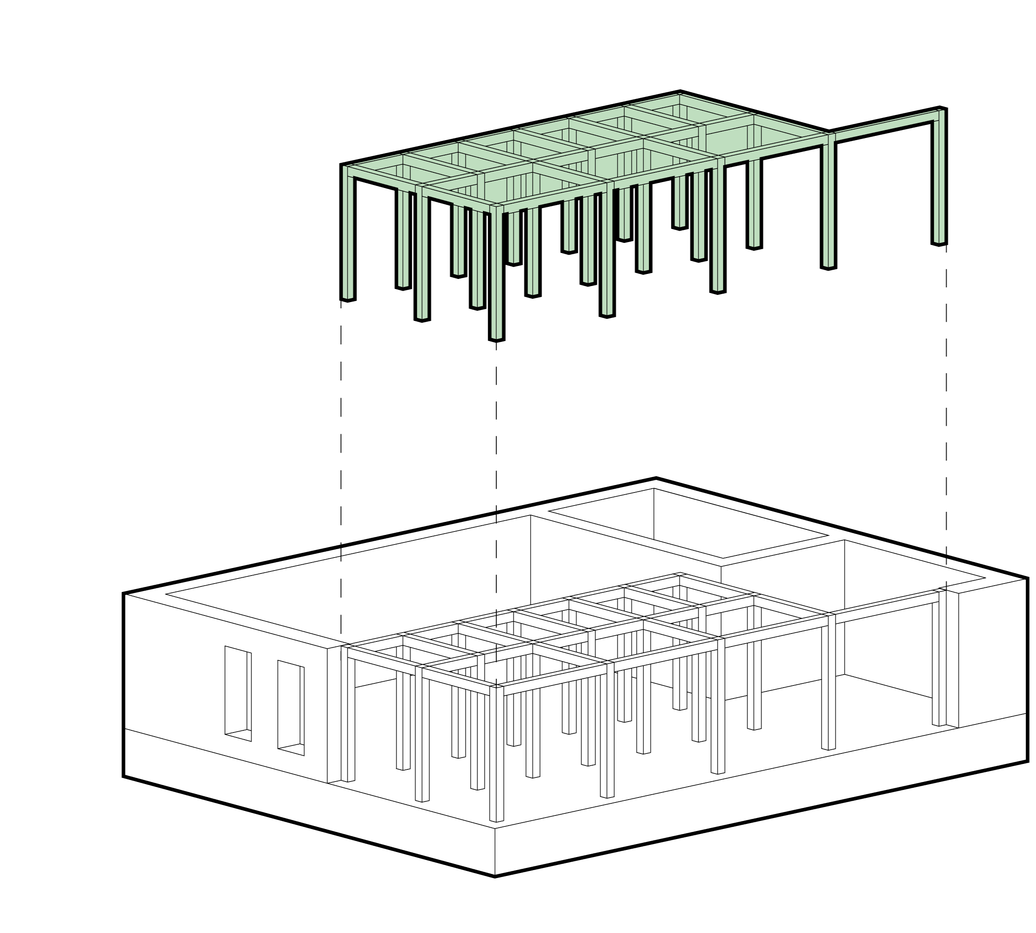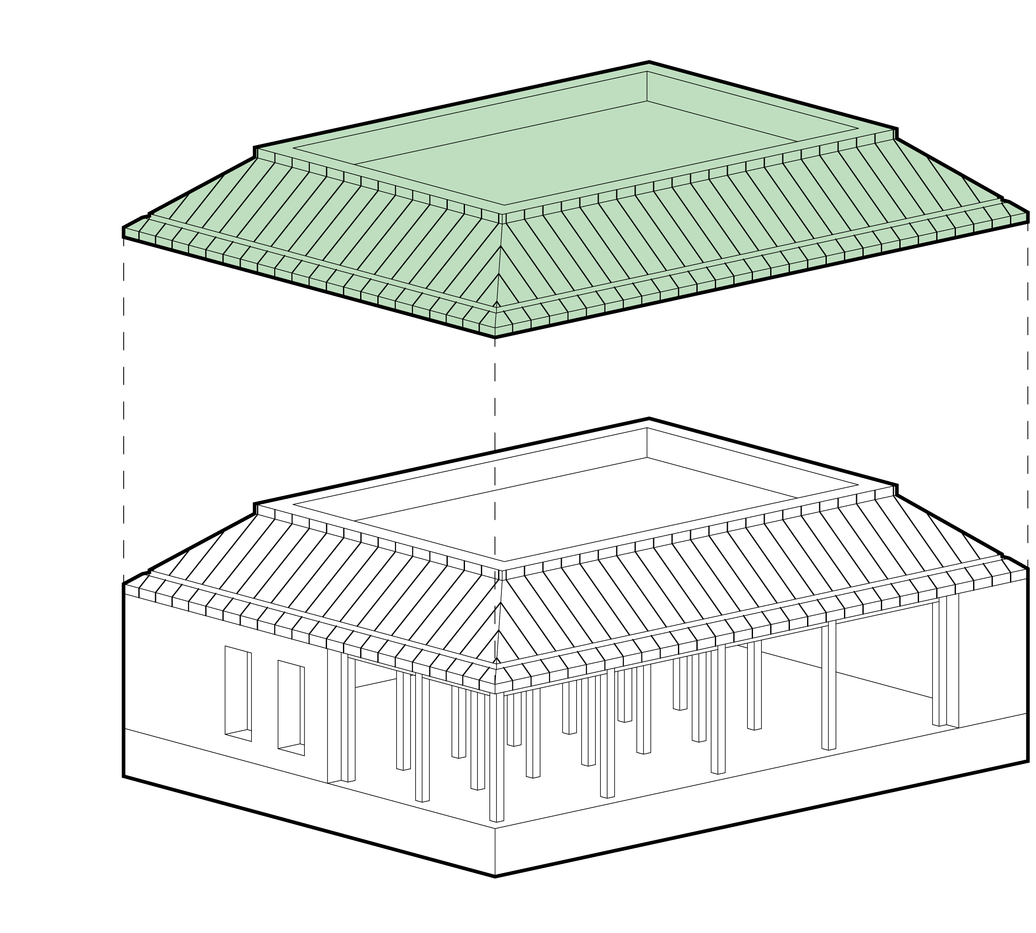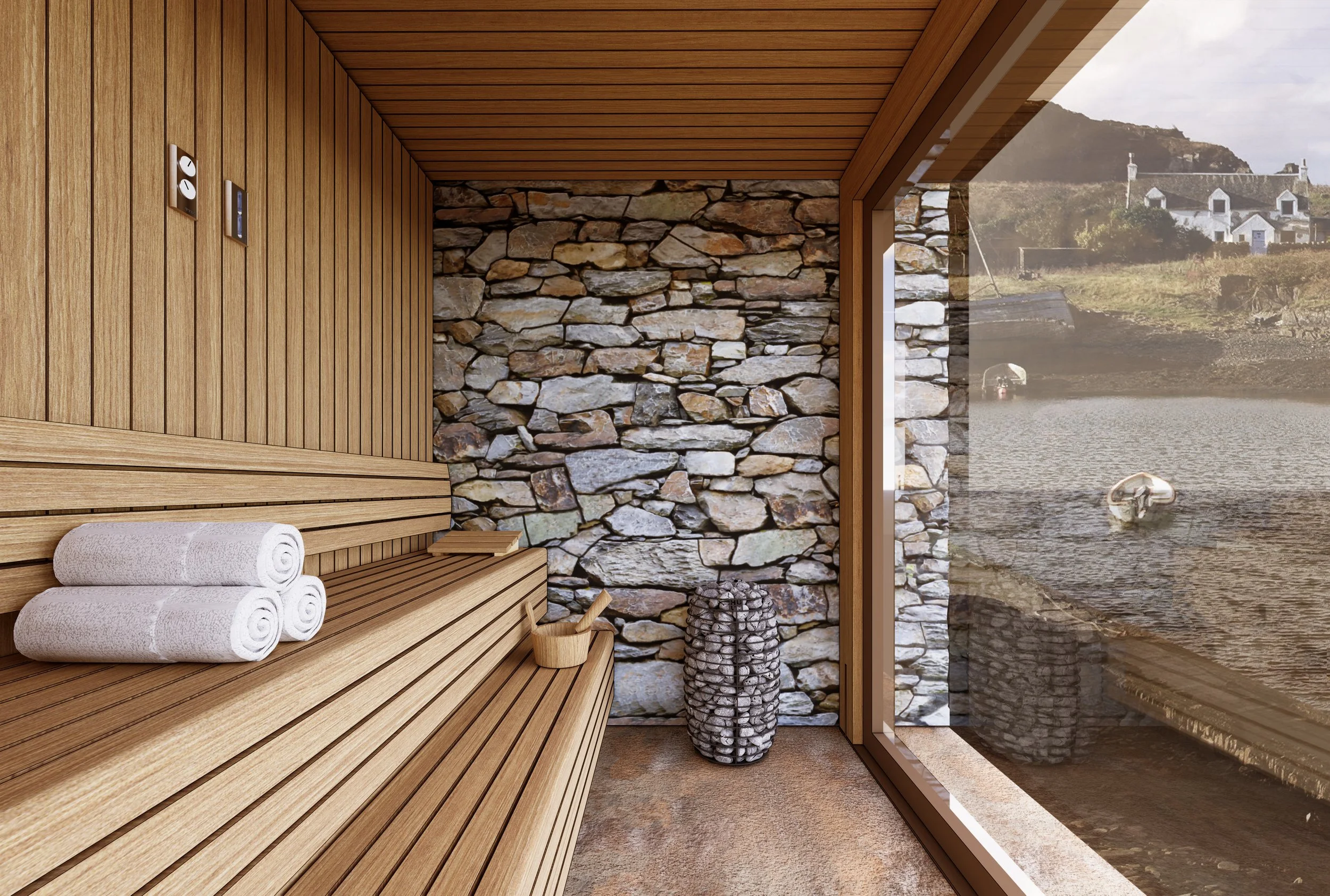Skimming Over The Atlantic
Our competition entry for the Isle of Easdale’s new ferry office and visitor terminal
13 January 2025
3-4 minute read
An international design competition was held to design a new ferry office and visitor terminal for the Isle of Easdale in the Inner Hebrides of Scotland. With a fascinating, unique and storied history to the island, and an engaging brief devised by the competition’s hosts - TerraViva - we leapt at the opportunity to present our thoughts and vision for this enticing project.
Our entry explores a flexible, functional and sensitive solution to the challenge of the competition’s brief, and incorporates opportunities to improve community life and wellbeing.
“From the logging of rainforests to the luminous lithium extraction fields, humanity continues to strip the land with little regard for the lasting consequences.”
— Easdale Ferry Office competition brief, TerraViva

“This competition challenges designers to demonstrate how responsible local actions can contribute positively to regenerating post-industrial sites without detrimentally affecting either local or global circumstances..”
— Easdale Ferry Office competition brief, TerraViva
Easdale is recognized for its historical extraction of slate, yet the mines are a relic of a past from which the island has moved on. What remains are two incredibly resilient assets: nature and the community. The island has a thriving variety of fauna and flora that live in harmony with a small population of residents. Whilst acknowledging this history, the brief highlights the island’s desire to look forward and celebrate its flourishing ecosystem.
Nature always wins.
With Easdale, mother nature reclaimed her land. She filled the former mines with water and capped the exposed slate walls with blooming flora. Inspired by nature’s constant ability to adapt, our proposal is underpinned by flexibility. With limited facilities on the island for residents and tourists, including campers, the design offers various amenities to cater for their needs.
Adaptability is woven into the design of the waiting room, where its primary function is to allow passengers safe refuge from the elements whilst waiting for the ferry. However, it has been planned so that residents can also use the space as a library to read and enjoy the views. Integrated shelving allows for the sharing concept of “leave a book, take a book”. This area is also intentionally designed to provide exhibition space for local artwork and crafts. The former office now houses 24-hour fully accessible showers and laundry facilities for campers.
In addition to the required programme, our proposal also includes a public sauna. Its inclusion allows the local community to come together regularly, and enjoy the related health and social benefits all year round. Those brave enough can also jump into the sea to cool off afterwards. Visitors to the island can also pay to use this facility and the resulting income will help its upkeep.

EXISTING MASSING
The existing Ferrymen’s Office is currently not fit for purpose, with limited space for storage, working and changing facilities. The passenger waiting shelter is exposed to the elements and is not inviting for visitors.
PROPOSED DEMOLITION
The shelter will be demolished. Our proposal looks to retain the entire stone walls of the office building, only removing the slate roof, the front door and three windows. The latter will be reinstated on the south east elevation of the extension.
NEW STONEWORK
The existing Ferrymen’s Office has very low eave heights, which contribute to the cramped, dark interior. Increasing the height of the stone walls will overcome this, and the space will be repurposed for 24hr shower and laundry facilities.
BRIEF FOR EXTENSION
The brief calls for an extension of the Ferrymen’s Office, including a private office, a drying room, a toilet and shower facilities, a waiting room, shower and laundry facilities, public toilets, accessible defibrillator and an honesty box.
MINING OUT SPACE
Our concept mined down into the newly formed mass and carved out the new space to house the additional programme. The remaining boundary walls are proposed to match the existing slate walls, with stone collected from across the island.
ERODING PERIMETER WALLS
Inspired by the island’s evolution, as the mining walls have been eroded away by the sea, our concept erodes the northern elevations, to invite the community and tourists into this newly formed space, whilst capitalising on the beautiful views.
PROGRAMME
The various individual elements of the required and our proposed programme are arranged within the proposed mass.
WAITING ROOM SPINE
The ferry service is the backbone of daily life on Easdale. The insertion of a skeletal framed timber structure for the waiting room symbolises this importance, and allows passengers to sit in a warm, airy space whilst drawing in the views.
NEW ROOF
Our proposal opts for a zinc roof as the island seeks to re-invent itself and move on from its slate-. A recessed parapet containing a wild sedum green roof that can harvest rain water for using in the toilets.
Given the logistical complexity of construction on such a remote site, the structure of the new build is proposed to be a locally-sourced, lightweight timber frame, that can be easily transported to site via boat. The outer skin of the highly insulated facade is local slate stone, in keeping with the style of the current Ferrymen’s Office. The stonework will not be loadbearing, so the volume required will be relatively low and made using reclaimed stones found across the island, which the community can salvage and collect using their wheelbarrows.
The new roof intentionally avoids using slate tiles, as an alternative material is symbolic of Easdale looking forward and establishing a new identity. Therefore, like the contemporary additions to the Island Community Hall, a zinc profile has been proposed with a recessed parapet containing a wild sedum green roof that can harvest rainwater for use in the toilets below, in symbiosis with nature. The stone wall ensures the design is in keeping with the local environment, as it wraps around the more contemporary, oak-framed waiting room providing visitors with an inviting warm space that capitalises on the views across the Atlantic back to the mainland.





